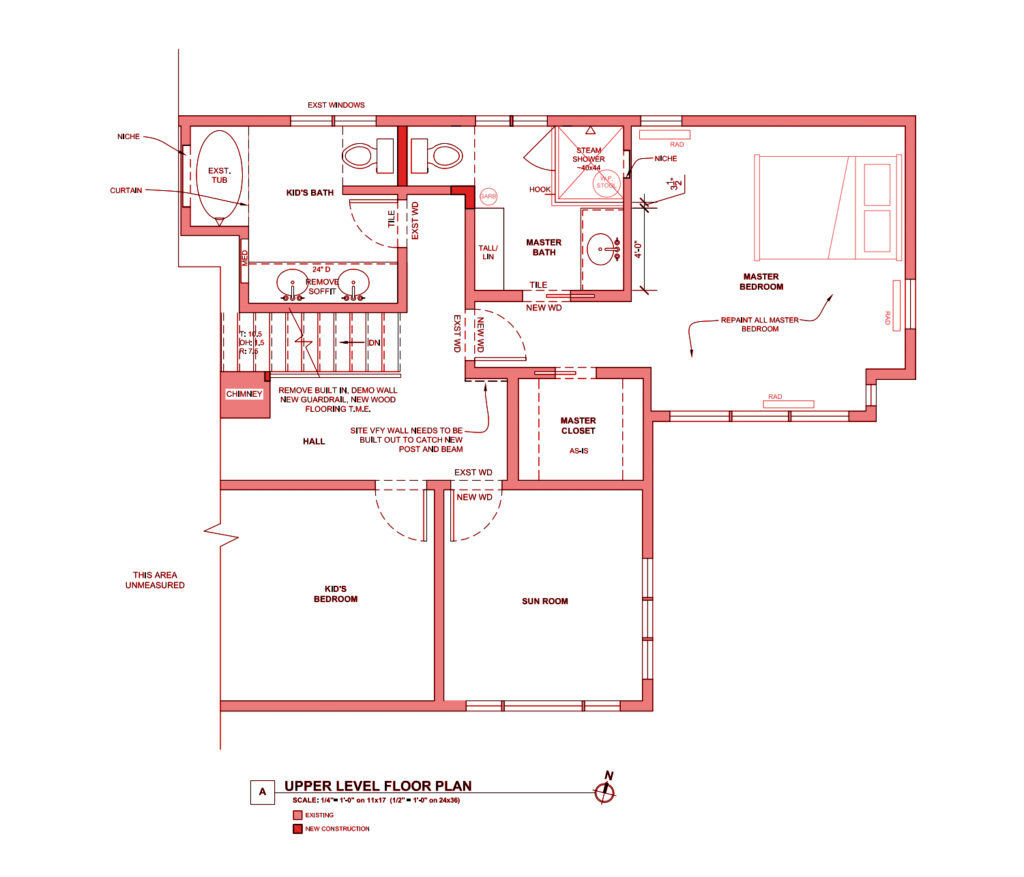1920’s Bungalow gets 2019 update

After 25 years of living and raising kids in this charming 1920s bungalow—and 20 years since the last update—the owners felt the charm had clearly worn off. From top to bottom, a major redo was needed. On the first floor, walls were opened up to connect the family and living rooms and to brighten up the entire floor which felt dark and constrained. A new mantle for the brick fireplace, contemporary built-in pieces, and new furniture were added to the main living area. The kitchen was also updated with new light granite countertops and colorful backsplash. A new light-filled mudroom with custom-built cabinets, drawers, and shoe cubbies finished off the main floor.
Upstairs, four bedrooms and two bathrooms awaited a whole new look. But the first step was to solve a very narrow, steep, and dark staircase that strangely started from an open door in the first-floor dining room and tunneled upwards to the second floor—an experience that felt like going upstairs to an attic. The solution was to put a door in the dining room opening and then open up one of the staircase walls as it transitioned to the second floor—resulting in a much more open and brighter trip up and down the stairs. The master bed and bath were redone including a custom built-in console in the bedroom. The second-floor bathroom, serving the other three bedrooms on the floor was also updated.
