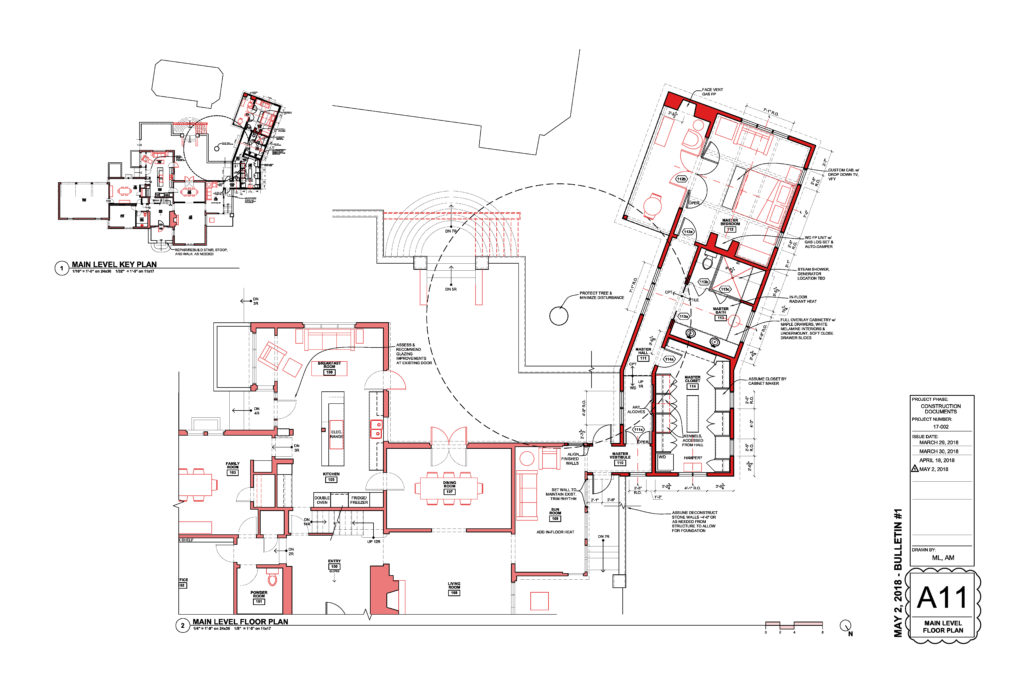Edina Addition W/Pool House

For the owner of this traditional Edina home, there were things missing. Like more space in the master bedroom and bath, a better entertainment experience around the pool area, and finally she missed the colors, materials, and styles she grew up with in Iran. So working in partnership with Martha Dayton Design and RekampLarson architects, and guided by the strong vision of the homeowner, a new addition—with a stylish Persian twist—was created.
Outside, the swimming pool, bar area, stone deck, and other terraces were reconfigured, updated, and landscaped, while a stone shower, fire pit, and specialty lighting were added—elevating the entire pool area into a lovely, high-end entertaining area. Inside, a cabana-like experience was created with French doors that opened up to the pool from a sitting/dining area with kitchenette, interior bathroom, and changing room.
On the main floor, a new owner’s suite was created complete with all the space, colors & finishes, rich materials, and luxurious details the owner desired. The grand bedroom features burnished plaster ceilings, pink wallpaper, double French doors overlooking the pool, an imported French fireplace mantle, and crown molding with hand-applied real gold and silver leaf. The master bath includes custom vanities and closets, an expansive glass-enclosed shower with stone sitting bench, marble floor, and dramatic brass-framed mirrors. And finally, a walk-in closet was designed and built with a center sitting island, custom cabinets with brass handles/details on either side, a floor to ceiling shoe closet, mirrored doors, and detailed cabinet trim.