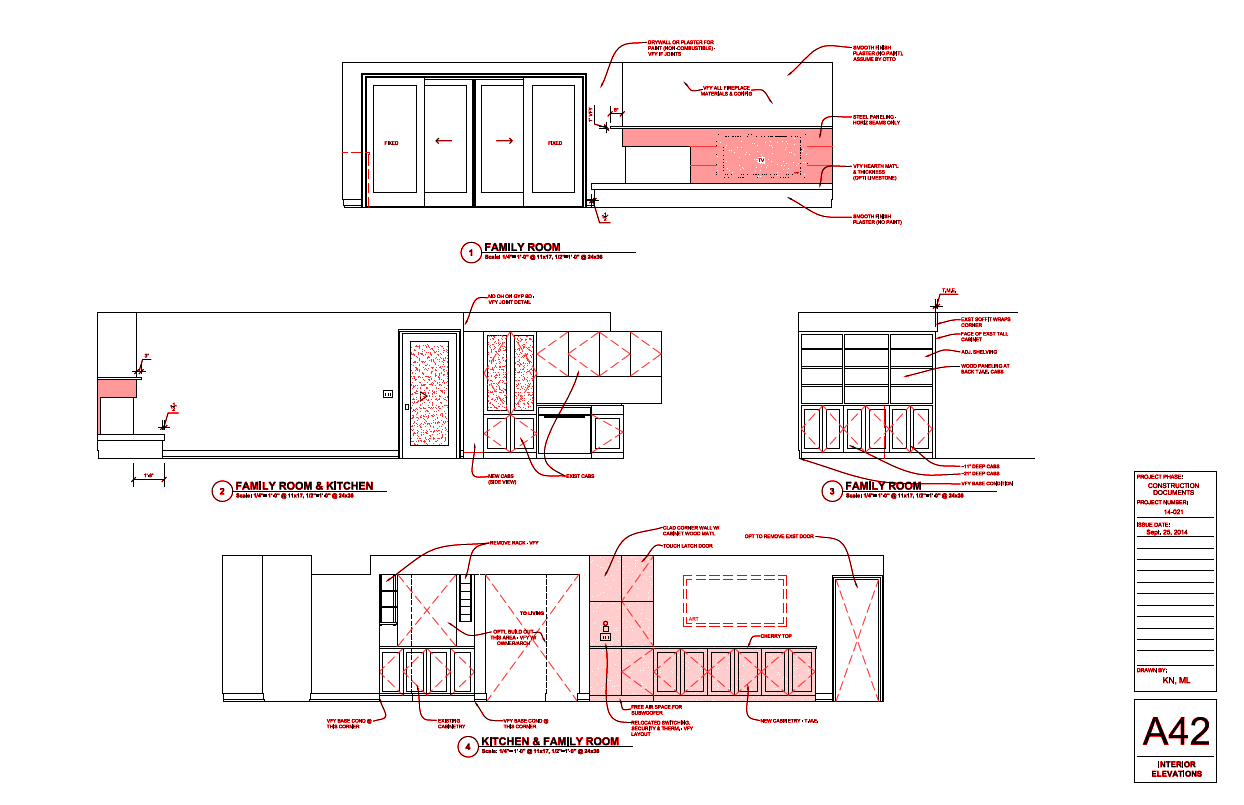
This renovated home is situated on a beautiful urban lake in southwest Minneapolis. While the homeowners appreciated the long views over the lake and sense of privacy from busy walking and biking paths, they wanted to reconfigure the second floor’s main living space and update the overall aesthetic of the home. The master suite’s odd layout was reorganized to give more space to the family room for more functional seating. The living room’s sunken floor was raised to the level of the adjacent rooms, allowing for more gracious flow and flexibility of the space. New large windows and doors were placed in key locations for daylight, views and airflow. Worn and dated materials were replaced or refinished with new Ipe decking, steel railings, redashed stucco, Venetian plaster at the fireplaces, and new cabinetry. The grand entry stair was widened and simplified to complete the transformation.
Rehkamp Larson
Martha Dayton Design
Steve Henke