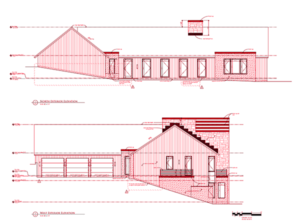Scandinavian Contemporary Lakeside Home
This Excelsior home, overlooking Lake Minnewashta, exhibits a contemporary architectural design with a minimalist aesthetic that integrates natural elements and modern construction techniques.
Exterior Design:
- Materials: The house features a material palette that includes stone, wood, concrete, and metal, contributing to a modern yet warm feel. The use of natural stone as a prominent feature, particularly in the central fireplace chimney, adds texture and a rustic contrast to the otherwise sleek surfaces.
- Roof: The sloped metal roofs with their sharp angles are characteristic of modern design and also practical for water drainage. The choice of metal roofing is durable and complements the industrial elements of the design.
- Windows: Large windows are prominent, offering ample natural light and a strong indoor-outdoor connection. The symmetry and clean lines of the window frames enhance the house’s modern character.
- Outdoor Spaces: There’s a thoughtful integration of outdoor living spaces, with balconies and patios extending the interior spaces outward. The landscaping is minimal and well-manicured, respecting the clean lines of the architecture.
Interior Design:
- Open Plan Layout: Inside, there is a clear open plan layout that allows for fluid movement between living spaces. This also maximizes the interior space and encourages a social environment.
- Staircase: The black metal staircase with open treads is both a functional element and a focal point. Its design allows light to permeate and maintains visual connectivity between floors.
- Materials and Texture: Similar to the exterior, the interior showcases a mix of materials and textures. Polished concrete floors provide a modern, sleek foundation that contrasts with the organic texture of the stone walls.
- Lighting and Fixtures: Modern lighting fixtures are used as accent pieces—such as the geometric chandelier—which complement the contemporary aesthetic. Recessed lighting provides a clean ceiling line and ambient illumination.
- Kitchen Design: The kitchen features flat-panel cabinets with a natural wood finish, offering warmth and a subtle organic touch. The kitchen’s design is streamlined and functional, with a central island that serves as both a preparation area and a casual dining spot.
- Color Palette: The color palette is neutral, with whites, grays, and natural wood tones dominating, accented by occasional pops of color through furnishings. This creates a calm and elegant atmosphere that allows the architectural elements to stand out.
In summary, this house is a sophisticated blend of contemporary design principles with natural materials, clean lines, and thoughtful integration with the surrounding landscape. It represents a modern lifestyle that values openness, natural light, and a strong connection to the environment.
