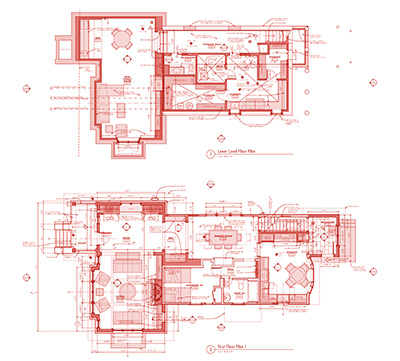
From 1900 until 1940, Sears, Roebuck and Co. sold over 70,000 kit houses through their Modern Homes and Honor Bilt catalogs. And this Craftsman Cottage in Linden Hills was one of them: a first home that could be built seemingly overnight for people and families chasing the American Dream. It may be hard to believe now, but companies like Sears helped build American neighborhoods as we know them today. Kit homes were an easy way for members of the middle class to realize their dreams of homeownership.
For the current owners, the home needed some serious modern updating and they longed for more space and more volume. But the history and character of the home also had to be preserved—not only because of its unique place in American History, but also because the owners had raised children into adults in the home and had a lifetime of memories within its halls.
Enter Tea2 Architects who designed the perfect plan. A new primary suite was added to the 2nd story front of the home, moving the upper gable to the front and allowing a cozy half porch below to welcome visitors to the front door. The new primary bathroom features pristine white cabinets with a blue and gray vanity marble top and a unique blue subway tiled toilet and walk-in shower space cleverly bisected with an opaque, vertically-grooved glass divider and doors.
In the rear of the home a light-filled mud room was added offering access from the back and side outside areas and leading into a completely reimagined and remodeled kitchen. A vibrant built-in pantry/bar was installed to serve and connect the dining room along the side of the house and the spacious living room in front.
Creating even more living space, a new basement was dug out in the front of the house for an expansive lower level family suite replete with a dramatic wall built-in for the owner’s record collection and big screen display. Outside, the garage in back was remodeled and refinished, while new landscaping in the front yard set the stage for a very neighborly sitting area along the front of the home.
Tea2 Architects
Gigi Olive and Jennifer Rewey
Palmer Painting
Round Three Photography