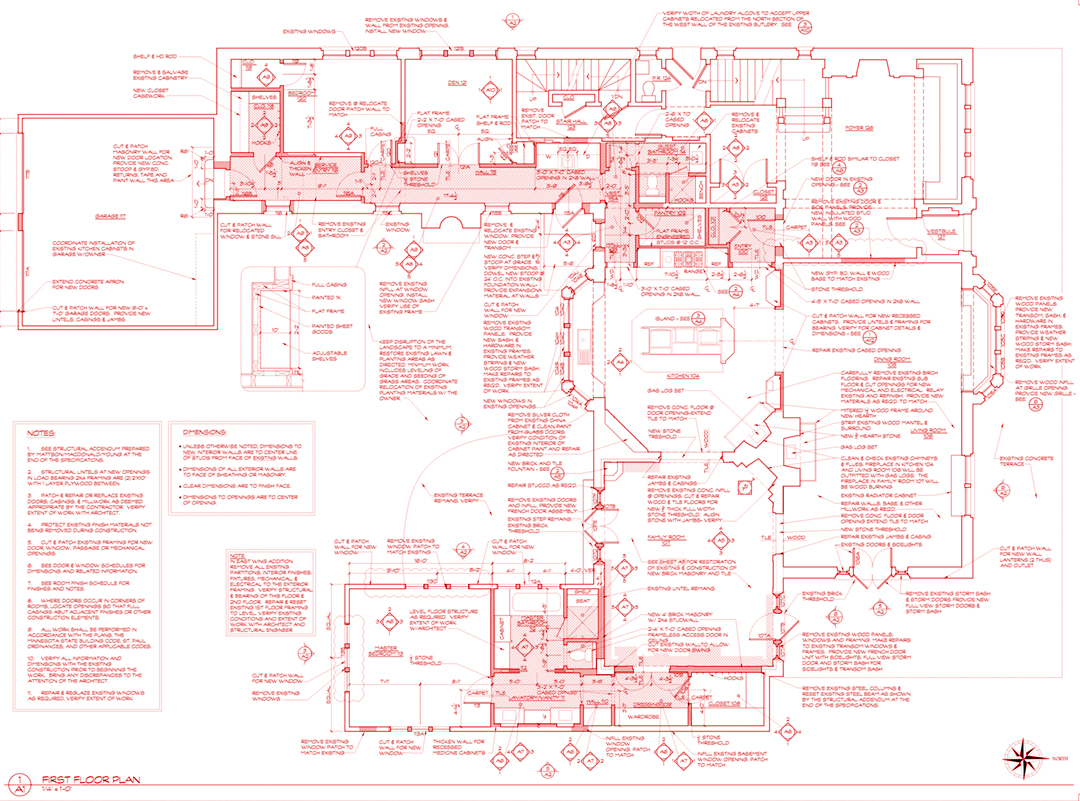
Built in 1913 as a single-family residence, this Summit Avenue house was divided into three condos, one per floor, in the 1970s. In the process, original details were destroyed and the floor plan significantly altered—the east wing was added and the layout of the west wing (original to the house) made rather awkward and not particularly functional.
We remodeled the first-floor unit and restored the historic architectural integrity of the interiors while adding modern amenities in a sensitive manner. An updated floor plan and the full range of modern amenities give the residence improved function and vitality.
The clients also wished to make some substantial changes to the floor plan, including converting the formal dining room into their new kitchen—a challenge, given the size of the space and the lack of obvious places to put cabinetry. They also desired to make the east wing a master suite and the west wing a guest/office area, requiring a complete overhaul of the floor plan of these areas of the house. Exterior changes had to comply with the guidelines of the Saint Paul Heritage Preservation Commission.
With so many original details removed, restoration required extensive research to determine the original aesthetics. Studying historic building documents and photos of the residence, as well as examining other houses by the same builder helped us understand what details had been removed.
This is a case study in restoration and renovation done right. It demonstrates a thoughtful, sensitive approach to reestablishing a historic aesthetic without simply tritely imitating the precedent, and while incorporating modern amenities. New design work features a level of finish and detail in keeping with the historic precedent. The result is a space that honors the past while anticipating the future.
David Heide Design
David Heide Design
Susan Gilmore