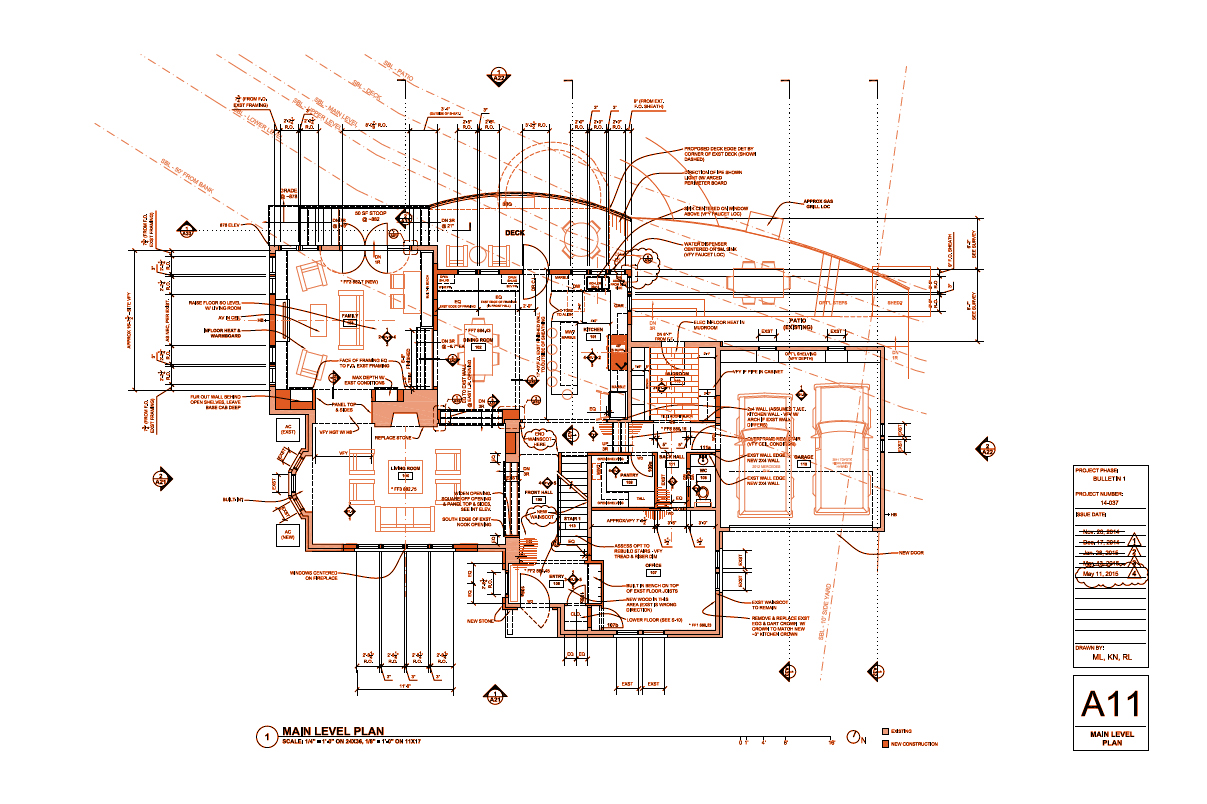
The original house, which overlooks Minnehaha Creek in Edina, was divided by too many doorways and level changes. A previous two-story addition at the back of the house gave this growing young family enough square footage, but they hoped to open up and expand the kitchen and reconnect to their large creekside yard.
Space was added to the back of the house to enlarge the kitchen and dining room and gain a lower-level play room. The family room’s floor was raised closer to the level of the kitchen, and openings between rooms were widened to gain views to the creek and improve flow throughout the main level. The front façade’s primary gable was widened to provide shelter over the front door, dormers were enlarged to make room for more master bedroom windows, and doors to the living room were replaced with a wide bank of windows.
The old house has been reorganized, refreshed and reconnected to the creek for another generation.
Rehkamp Larson
Martha Dayton Design
Steve Henke